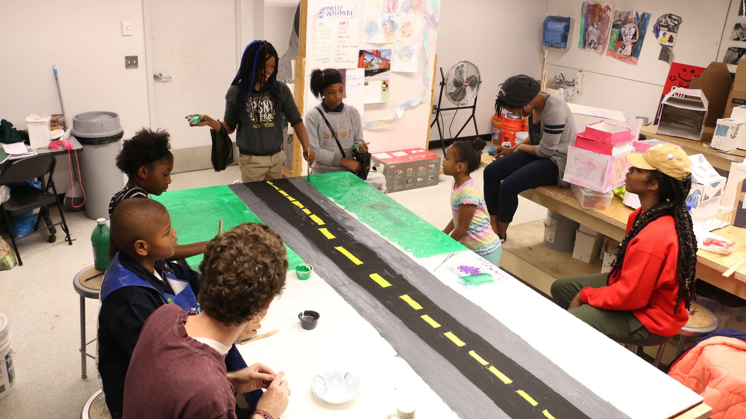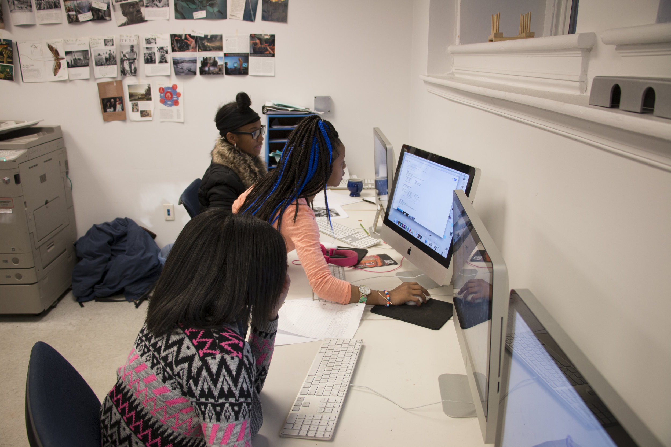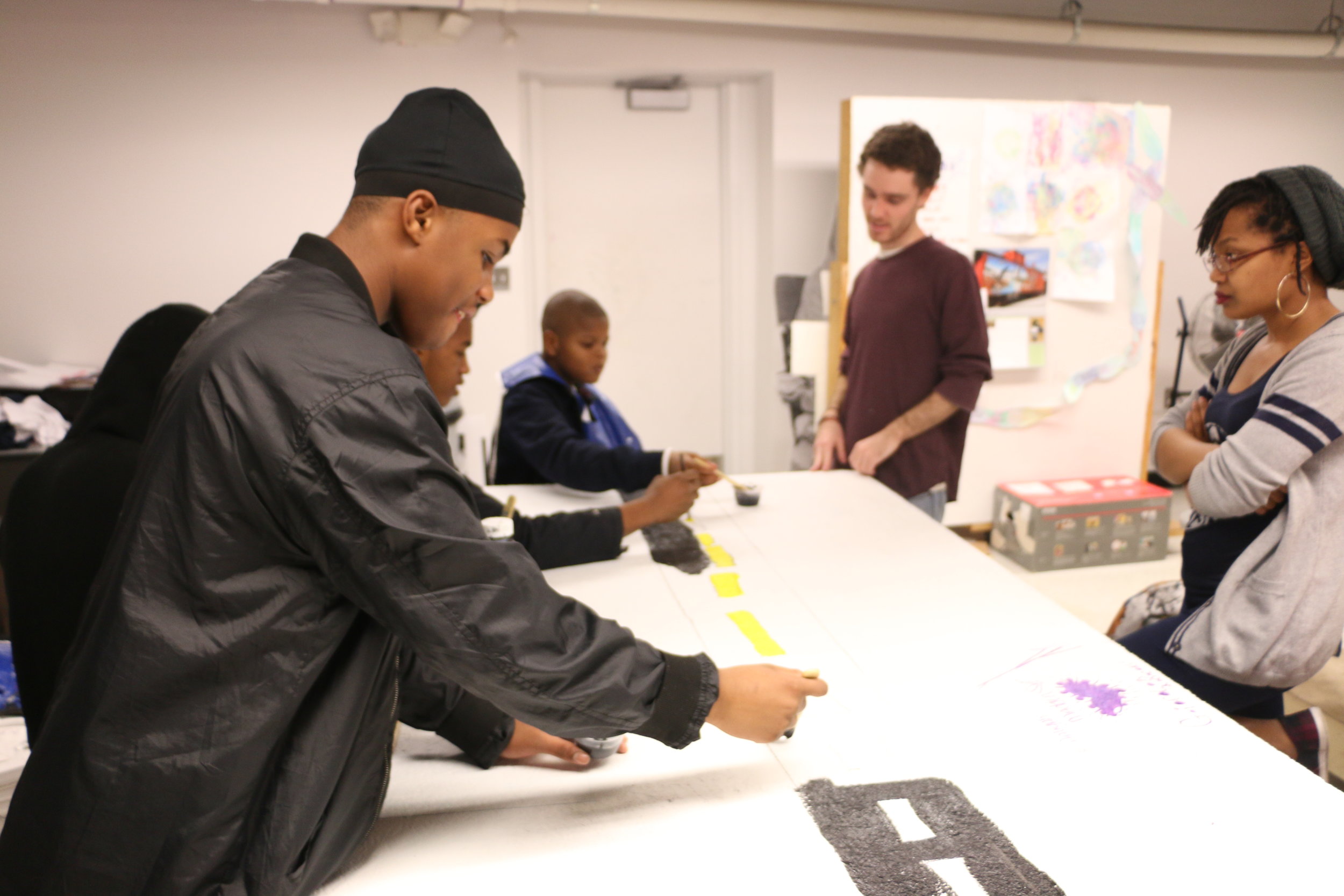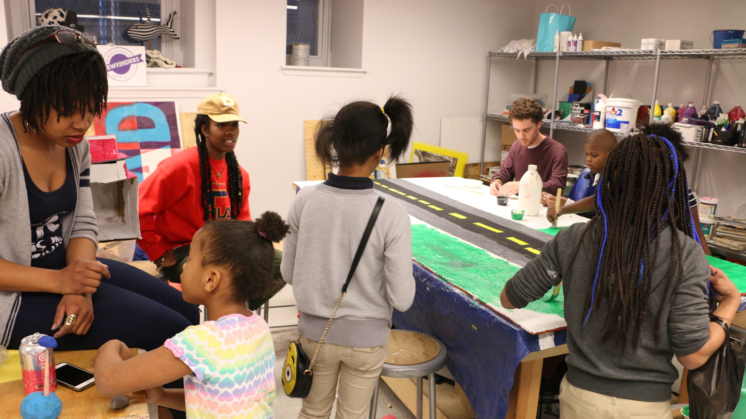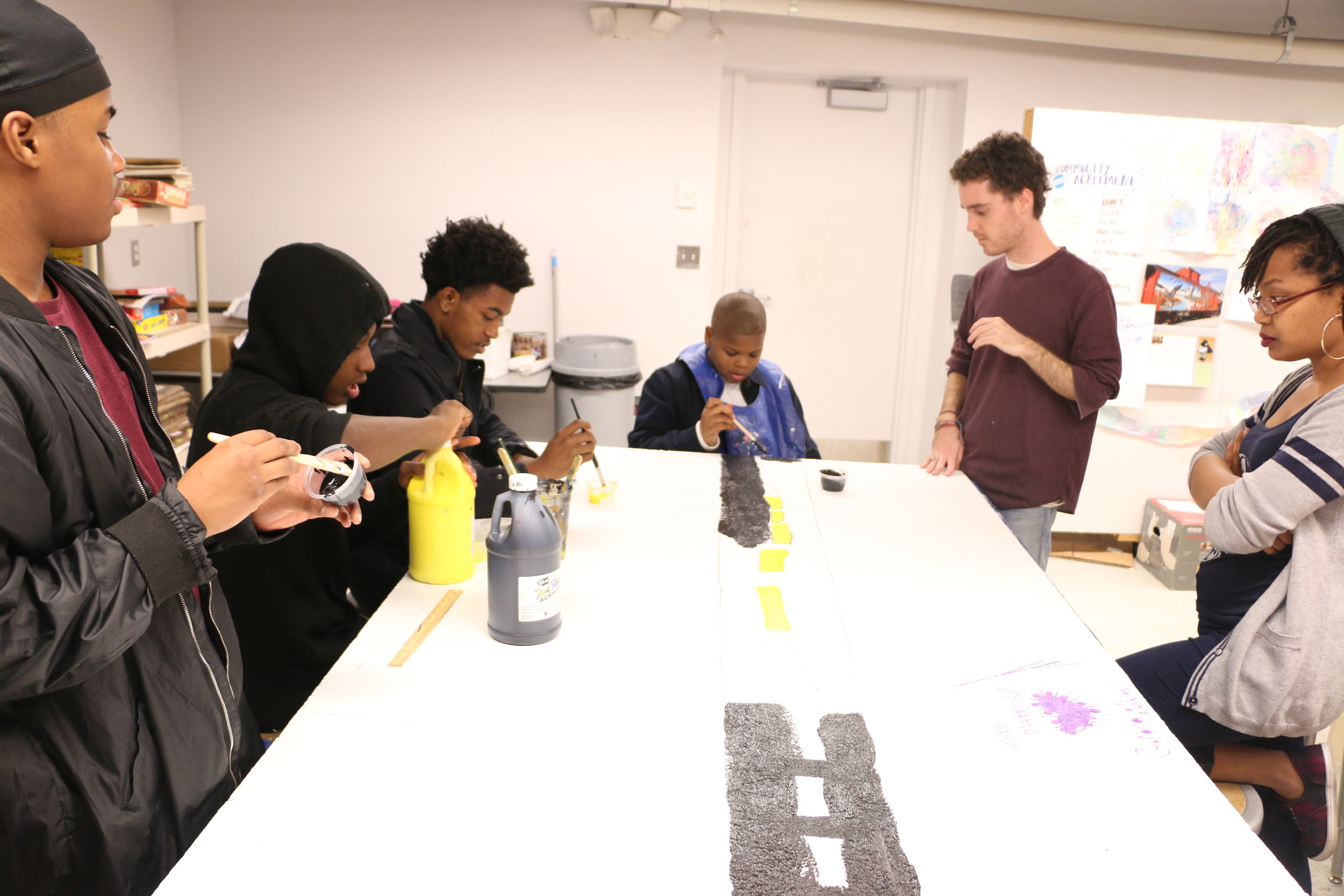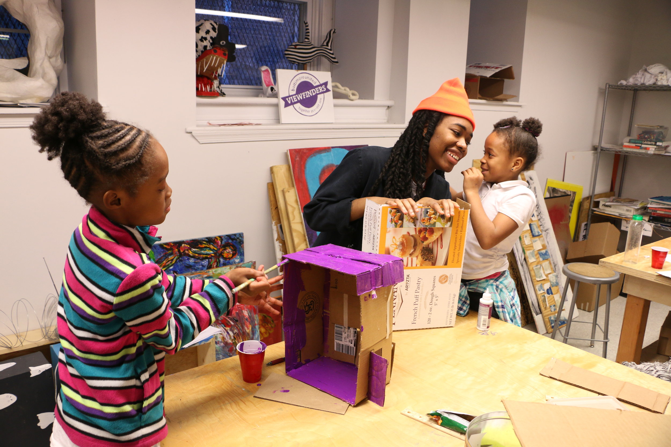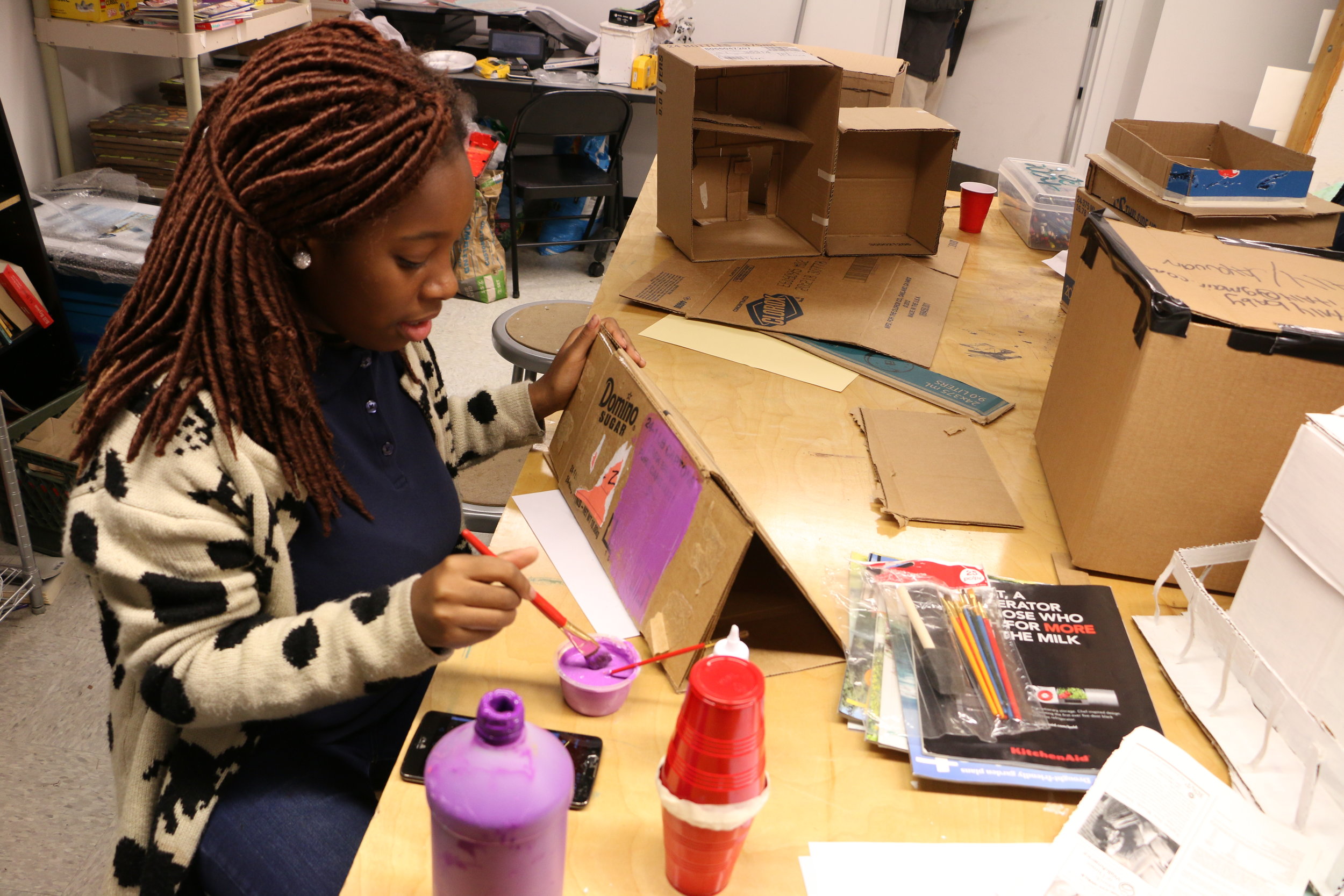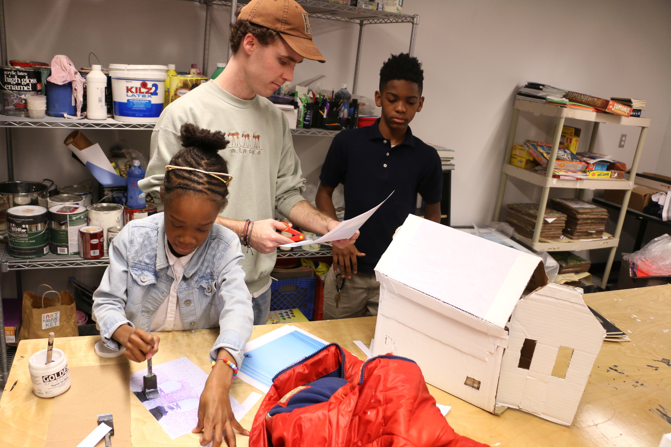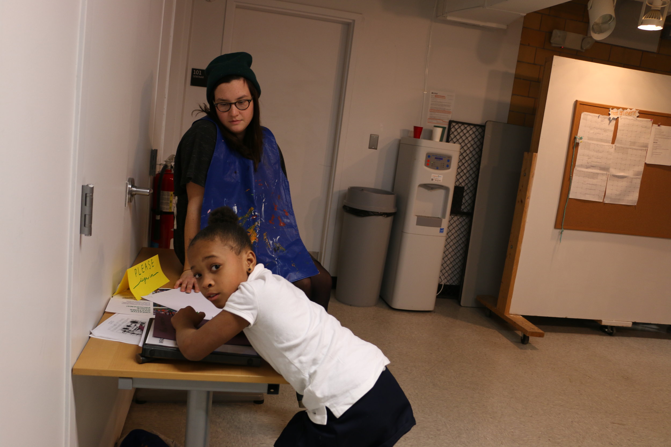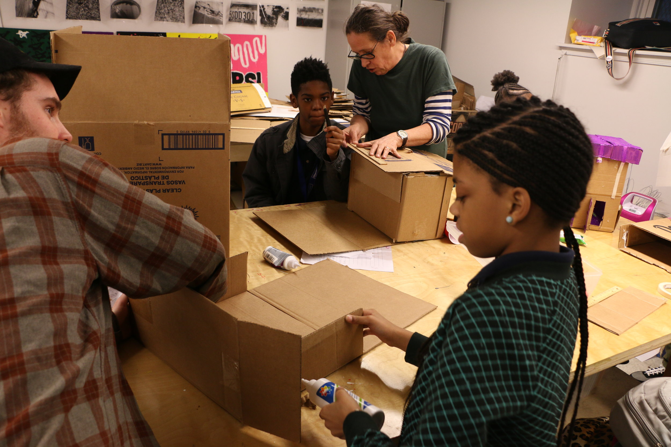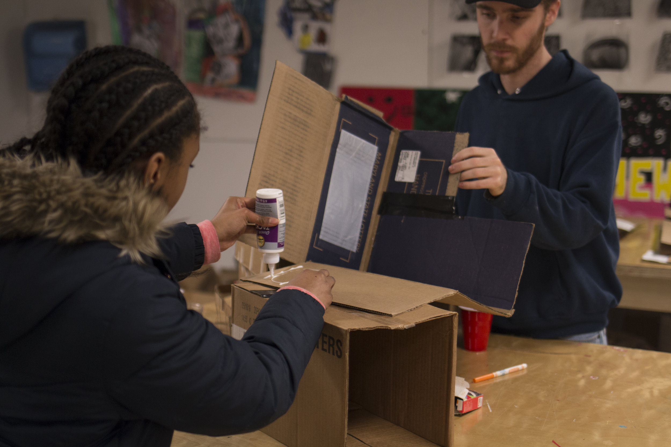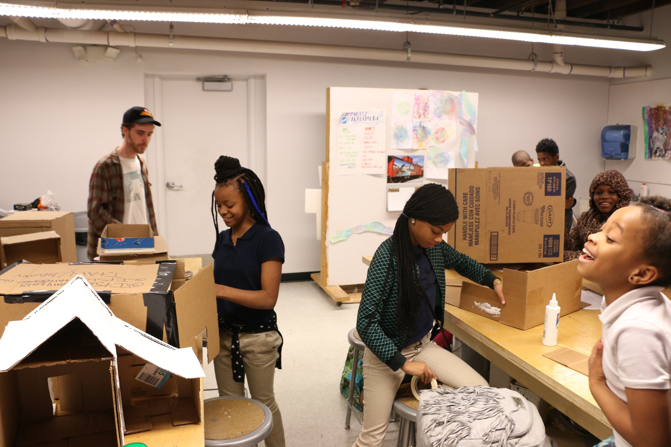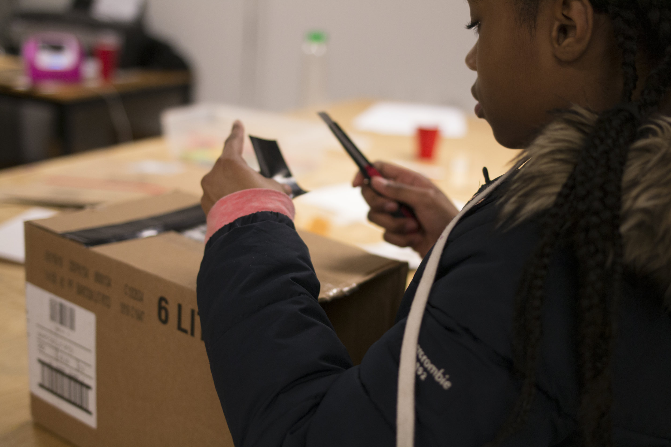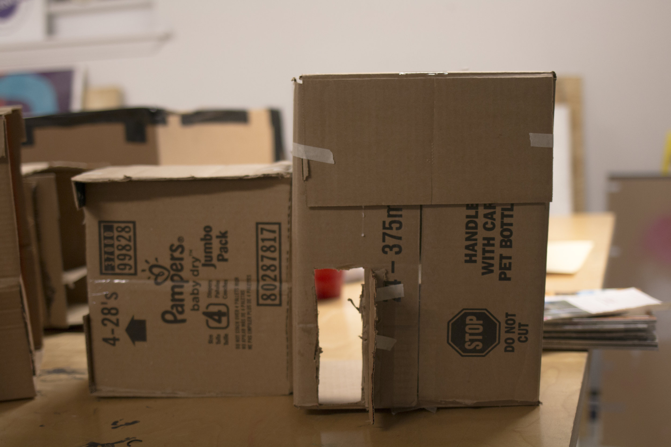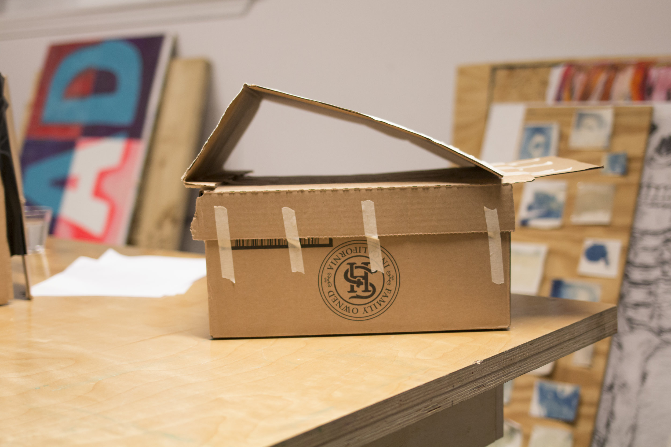With the exteriors of their homes complete, the Jr. Viewfinders moved on to designing the interiors. The aim was to have the youth return to the poems that they wrote earlier in the project and expand upon some of those ideas. We wanted them to consider what they wanted inside their home structure that they feel truly represented them and their sense of home. So, we used a blueprint template of the interior walls and asked them to sketch out the words and images they wanted to have on those walls. Then, they brought in photos, printed photos, and printed parts of their poems to decorate the interior.
At this point in the project, we'd been working on these homes for around three or four weeks and we sensed that the youth were losing interest in the project. Particularly when we started the interiors, focus was scattered and the youth seemed bored. So, we came up with an alternate activity. We decided to work on designing a large piece of plywood as a neighborhood for their homes to be in. The whole piece--the plywood with the home structures on them--would then be in our upcoming Finding Home exhibit.
To design the neighborhood, we started by getting the basics down. We drew and painted a street and sidewalk. Then, we decided we wanted a lot of grass and flowers, so we filled the rest of the plywood with lawns and gardens. After that, we got a little more specific. We came up with a long list of things we'd want in the neighborhood: a playground, lemonade stands, benches, trees, and other things. The next day we set about drawing and painting those items onto the plywood. Lastly, we attached the houses onto the plywood to complete the neighborhood. Ultimately, switching the activities up to work on the plywood proved to be quite successful. The youth were much more engaged with working on designing the neighborhood than continuing to work on their homes, and it really helped bring us through the project.
